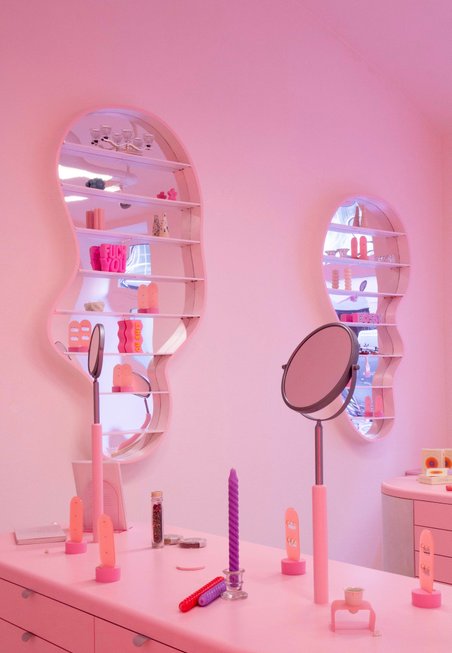
Schmuckes Maedchen
Piercing studio and shop
In November 2023, we finished up the new interior of Piercing studio and shop, Schmuckes Maedchen, owned by Maria Scharl.
Maria came to us with a already pretty detailed drawing of her ideas.
We designed her ideas into this very pink space,
because pink is the color to go for Schmuckes Maedchen.
Round and organic shapes were definitely a theme here.
This resulted is a very playfull and soft to the touch space. Included in the store is a extra piercing changing area which can be blocked off for more privacy.
Noise-reducing planter
Fuchsfabrik, Vienna
Viennese buildings can have high ceilings, especially in buildings that we call 'Altbau'.
Because of these high ceilings, rooms can sound very hollow and loud.
Fuchsfabrik, a graphic design agency, has their meeting room in such a high room.
For that reason, they were looking for a noise-reducing system.
Studio Tinus designed and produced an industrial plant rack to hang in the middle of the room.
By filling it with plants, it functions as a noise-reduction system.
The more the plants grow, the better they function.
Frauen Bauen Stadt
Exhibition design
Wien 3420 approached Studio Tinus to design the exhibtion Frauen Bauen Stadt. This exhibiton was about 12 female architects/designers which have been key in the history of public space and architecture.
The exhibition should have taken place in 2020 underneath the u2 Station in Aspern Seestadtin Vienna. Unfortunately due to Covid-19 the project was postponed and due to measurements in corona-crisis the exhibition continues in a different form.
The graffic design is done by Niklas Worisch, a designer from Vienna which i partnered up with for this project.
https://www.aspern-seestadt.at/ueber_uns/wien_3420_ag
Concave
Space components
A series of interior components, which contain a dimmer switch, socket, flip switch, twist switch and phone charger.
Where most interior components are designed to be invisible this serie is there to be more visibe. Bringing a less clinical atmosphere to a room.
The goal is to bring a more natural outdoor feeling back into the space.
The group of products was designed as a project at the Design academy Eindhoven.